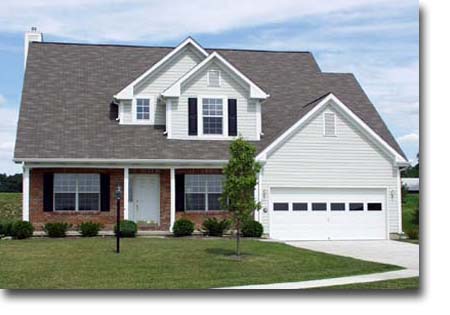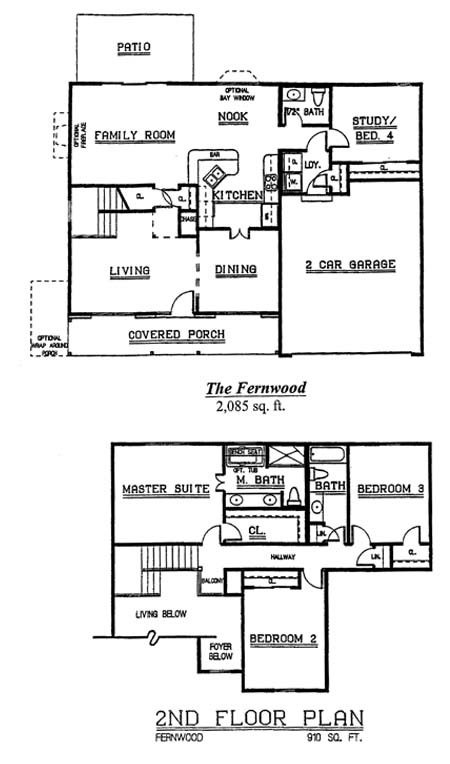

The Fernwood
The Fernwood is an attractive , traditional home from the exterior. As you enter the house through the covered porch area you notice the vaulted ceiling over the formal living room with the upscale oak railing and spindles on the expansive staircase. This 2-story house sports a 1300 square ft basement, 2-1/2 baths, 3 bedrooms, a family room w/fireplace with an extra den/bedroom downstairs. The garage is finished with a high ceiling. This home is ideal for the cost-conscious who need the extra space which the Fernwood provides.

